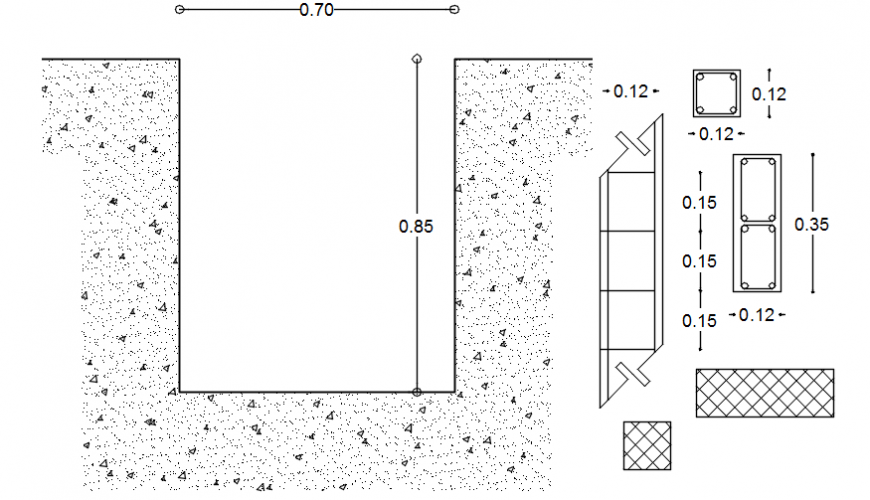House and foundation of manposteria strain detail and casting detail
Description
House and foundation of manposteria structural details including strain and casting details with material hatching, reinforcement details, important dimensions, etc.
File Type:
DWG
File Size:
390 KB
Category::
Construction
Sub Category::
Construction Detail Drawings
type:
Gold
Uploaded by:
Eiz
Luna
