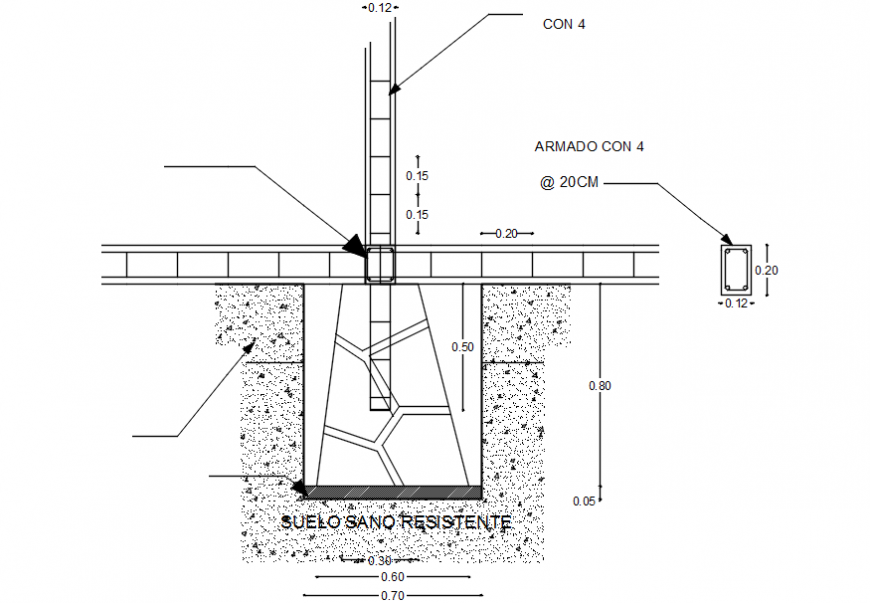House and foundation of manposteria foundation of column 2 dwg file
Description
Autocad drawing of house and foundation of manposteria strucutal details showing foundation detail of column with anchors details having required dimensions, reinforcement details, material description, etc.
File Type:
DWG
File Size:
390 KB
Category::
Construction
Sub Category::
Construction Detail Drawings
type:
Gold
Uploaded by:
Eiz
Luna

