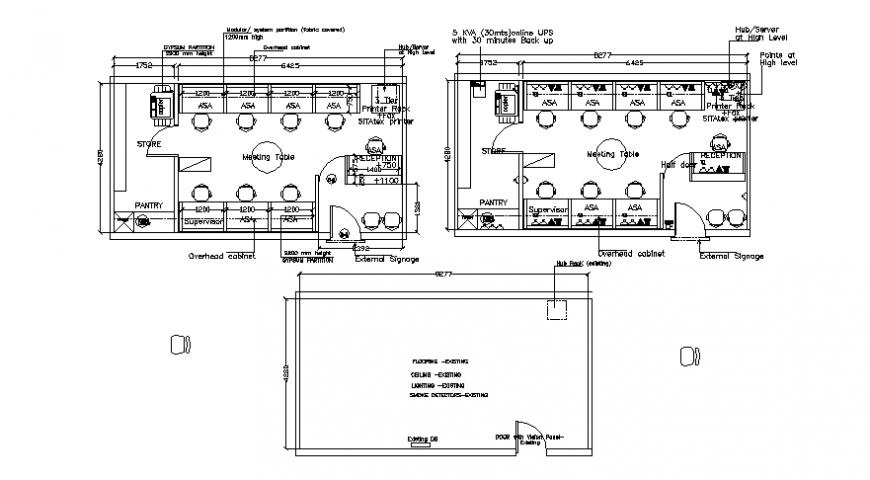Drawings of office building 2d view layout plan AutoCAD software file
Description
Drawings of office building 2d view layout plan AutoCAD software file that shows a work plan of the building that shows furniture layout details in building and dimension hidden line details. Floor level details and door window blocks details also shown in drawings.
Uploaded by:
Eiz
Luna

