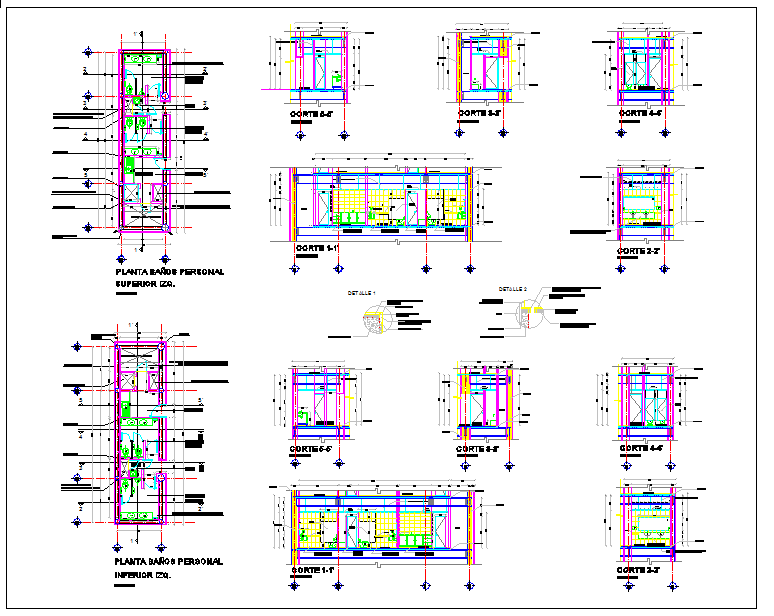Bathroom Design
Description
Bathroom Design DWG file, Bathroom Design Download file. modern bathroom and toilet building, front elevation, right elevation, rear elevation and left elevation of Public Toilet.Bathroom & Toilet Design Detail.

Uploaded by:
Harriet
Burrows
