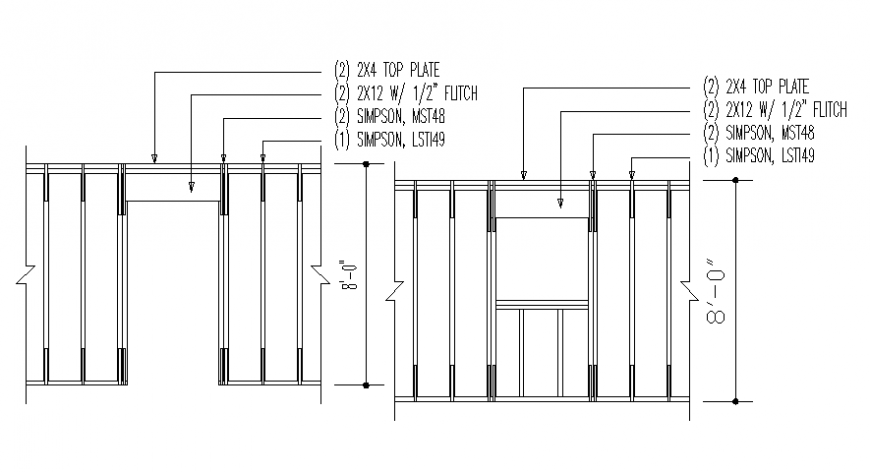2d view construction blocks drawings layout autocad software file
Description
2d view construction blocks drawings layout autocad software file that dimension details with cut out details and naming texts details.
File Type:
DWG
File Size:
6 KB
Category::
Construction
Sub Category::
Construction Detail Drawings
type:
Gold
Uploaded by:
Eiz
Luna

