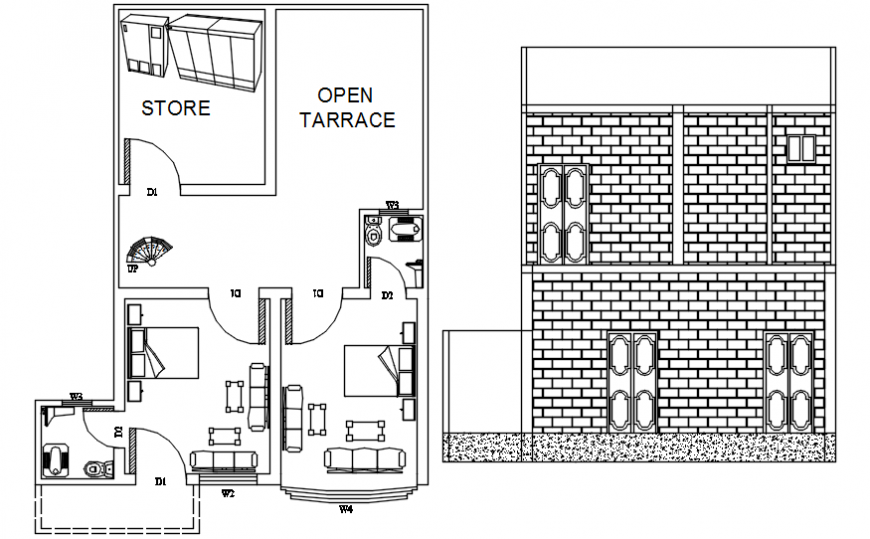Autocad drawing of house upper floor plan and section
Description
Autocad drawing of house upper floor plan and section showing all the details like furniture layout with circulation space, area description with respective dimensions,etc.
Uploaded by:
Eiz
Luna
