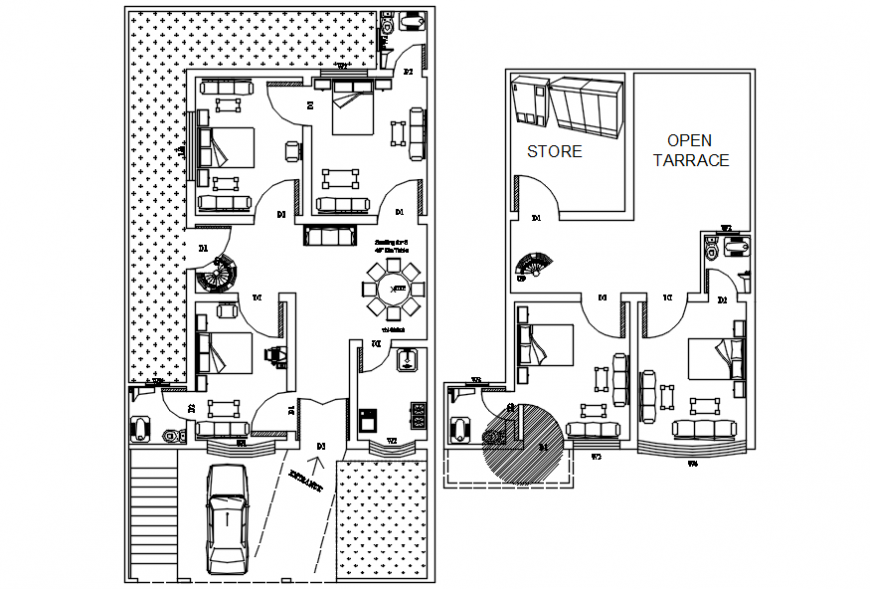Autocad drawing of residential site plan with ground and first floor plan
Description
Autocad drawing of residential site plan with ground and first floor plan with all the required details like parking details, landscaping details, furniture layout with circulation space, area specification with dimensions, etc.
Uploaded by:
Eiz
Luna
