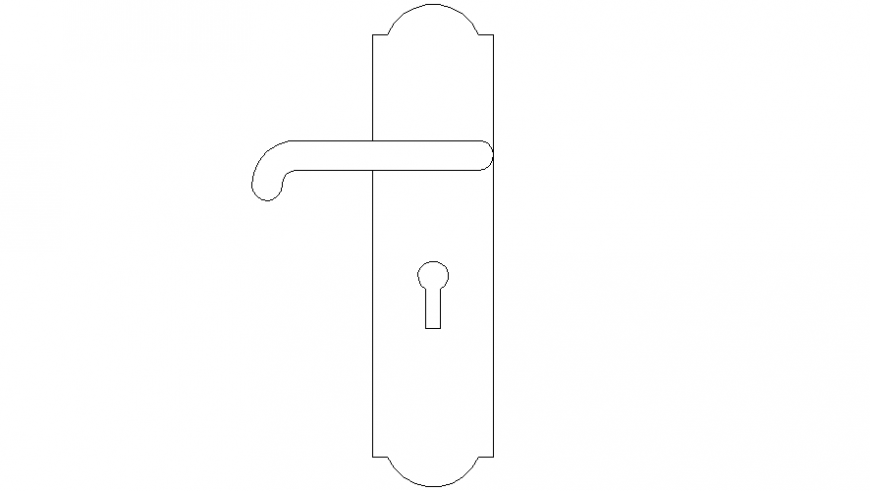2d drawings of door handle blocks elevation autocad file
Description
2d drawings of door handle blocks elevation autocad file that shows line drawings of door handle and lock system design.
File Type:
DWG
File Size:
4 KB
Category::
Dwg Cad Blocks
Sub Category::
Windows And Doors Dwg Blocks
type:
Gold
Uploaded by:
Eiz
Luna

