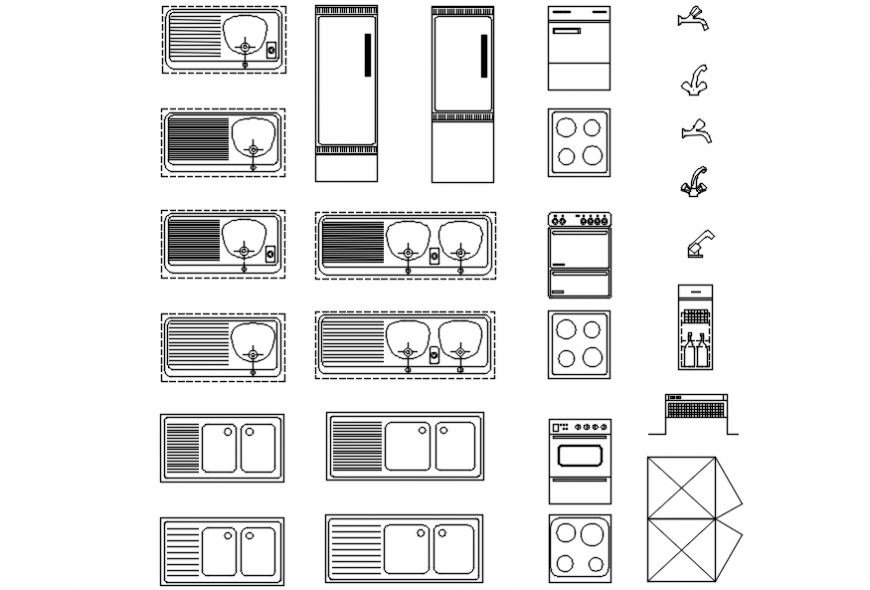Kitchen utility cad blocks file
Description
Kitchen utility cad blocks file. here there is top view 2d plan detail of various wash basin designs and fridge detailing concept in auto cad format
File Type:
DWG
File Size:
142 KB
Category::
Dwg Cad Blocks
Sub Category::
Cad Logo And Symbol Block
type:
Gold
Uploaded by:
Eiz
Luna

