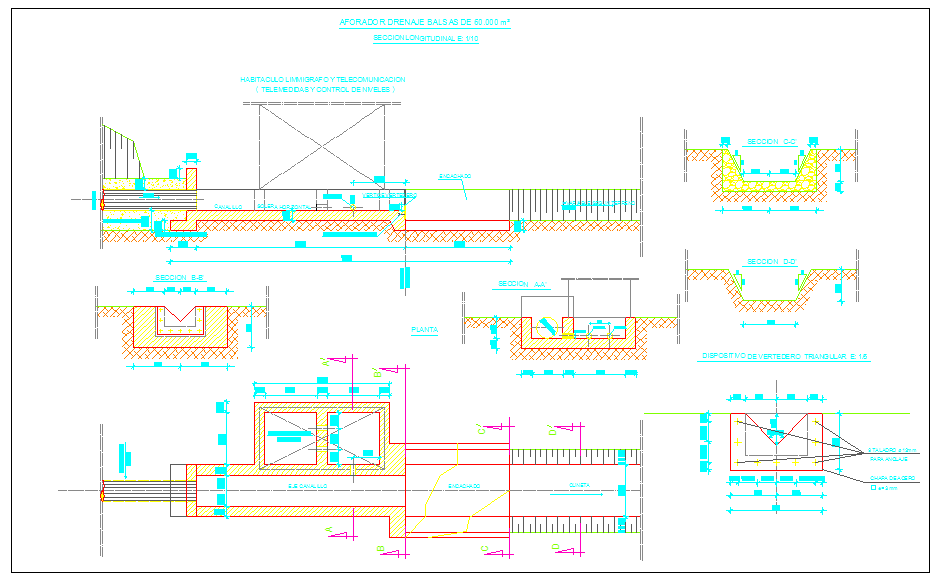Drainage Pipe Detail
Description
Drainage Pipe Detail DWG file, Drainage Pipe Detail Design, Drainage Pipe Detail Download file.
File Type:
DWG
File Size:
77 KB
Category::
Structure
Sub Category::
Section Plan CAD Blocks & DWG Drawing Models
type:
Gold

Uploaded by:
Jafania
Waxy

