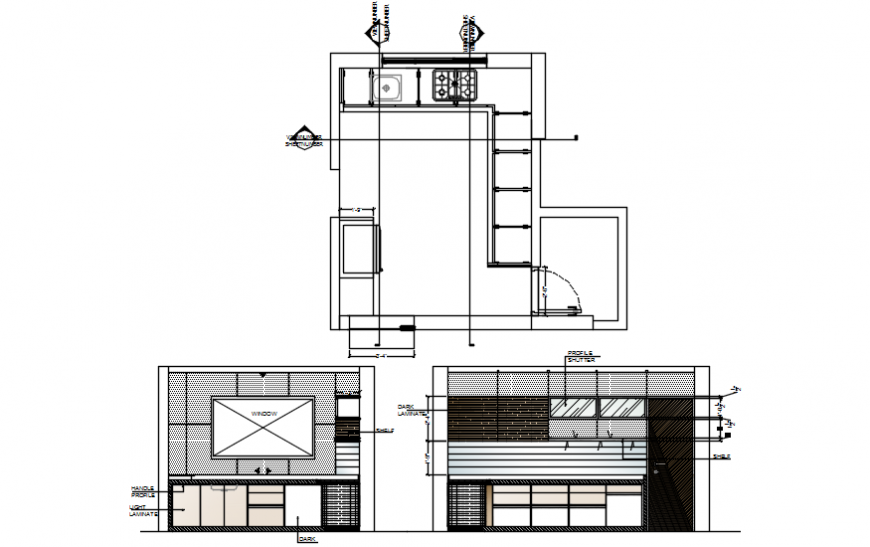Kitchen plan and elevation view
Description
here there is top view plan and sectional elevation detail of kitchen, wash basin and fridge detailing,kitchen equipment details and Kitchen front elevation details, front kitchen platform and cabinet details are shown , chimney details in autocad format
Uploaded by:
Eiz
Luna
