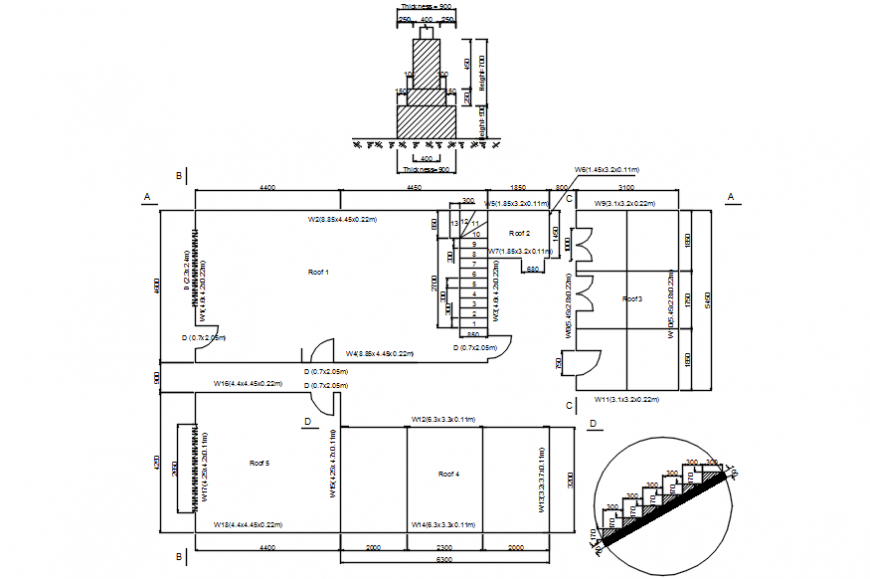House floor plan, stair detail and foundation cad file
Description
Autocad drawing of house floor plan, stair detail and foundation detail showing all the required details like area description with dimensions, staircase section showing details of materials, wall thickness with door-window dimensions, typical foundation section, etc.
Uploaded by:
Eiz
Luna
