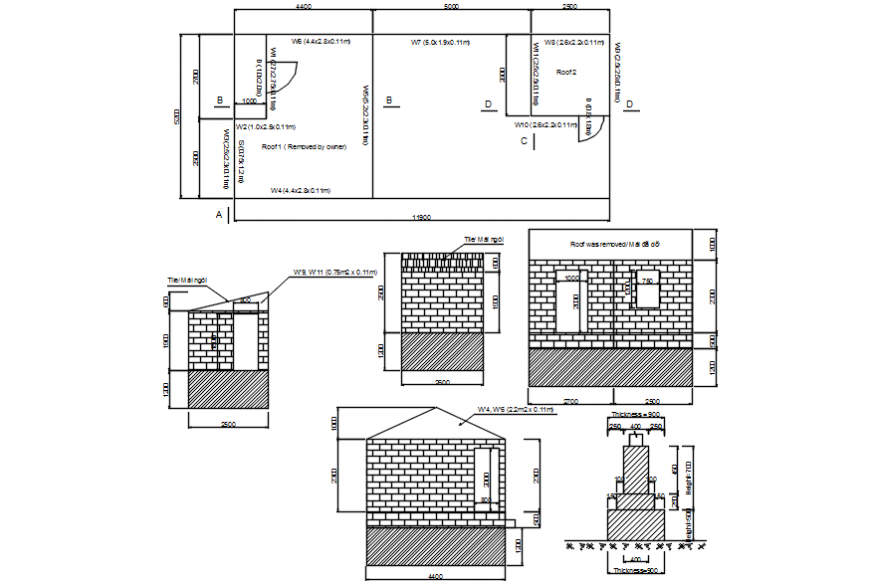Autocad drawing of house plan, sections and foundation details
Description
Autocad drawing of house plan, sections and foundation details showing material hatching, room dimensions, wall thickness with door-window openings, exposed brick work, etc.
Uploaded by:
Eiz
Luna
