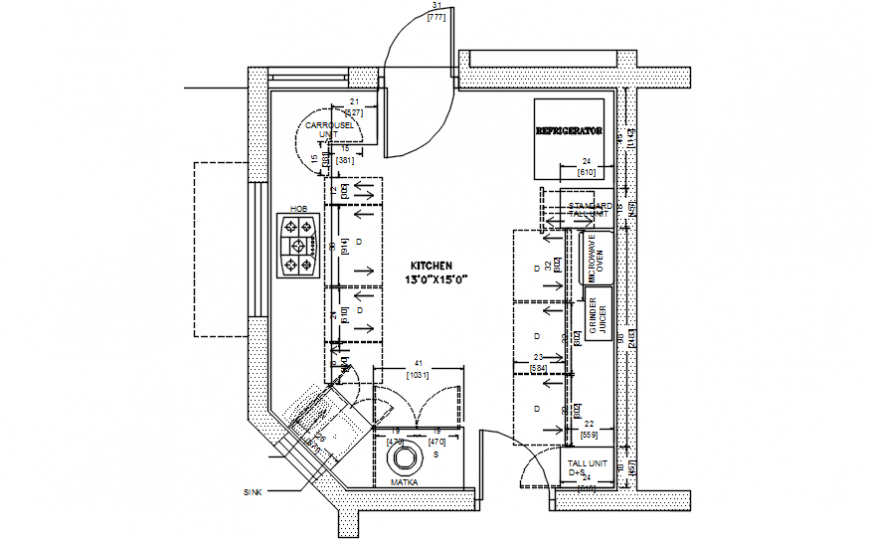Spacing concept of kitchen
Description
Kitchen cad blocks detailing 2d dwg file,here there is top view plan detail of kitchen, wash basin and fridge detailing,kitchen equipments details and dimensions detail with spacing concept
Uploaded by:
Eiz
Luna
