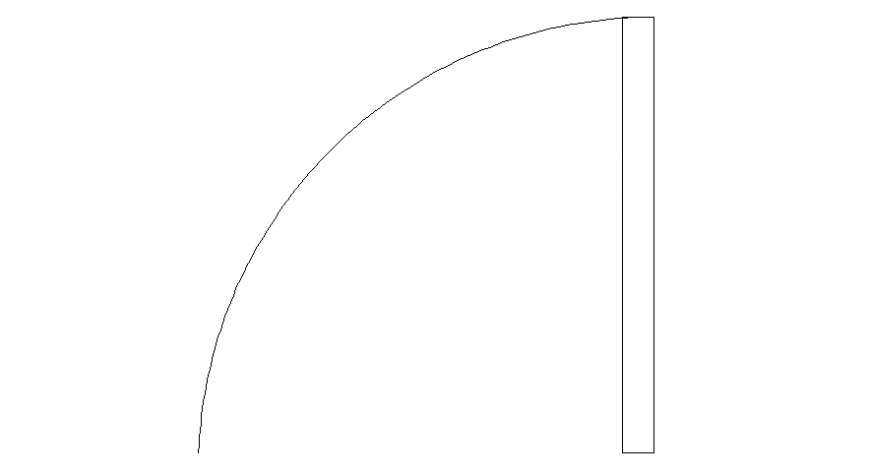Door units plan drawings 2d view autocad file
Description
Door units plan drawings 2d view autocad file that shows the plan of the door and single door design details.
File Type:
DWG
File Size:
3 KB
Category::
Dwg Cad Blocks
Sub Category::
Windows And Doors Dwg Blocks
type:
Gold
Uploaded by:
Eiz
Luna
