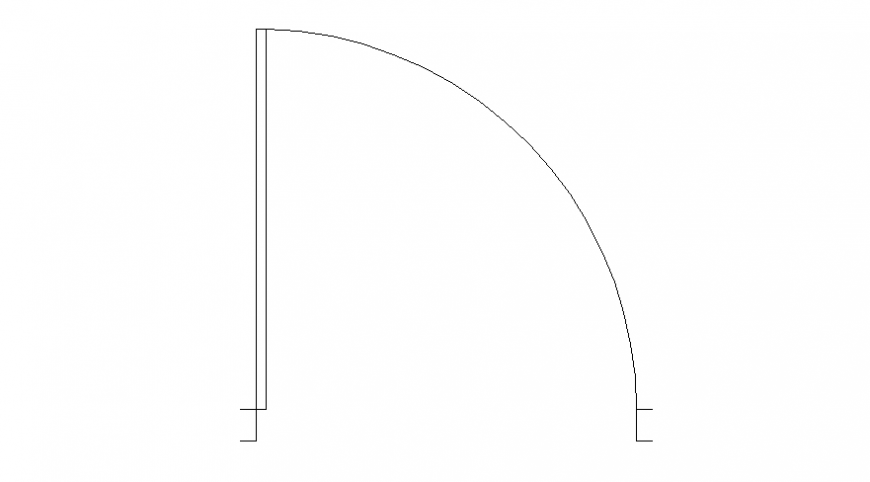Drawings of single door blocks plan autocad file
Description
Drawings of single door blocks plan autocad file that shows the plan of door and single door design details.
File Type:
DWG
File Size:
11 KB
Category::
Dwg Cad Blocks
Sub Category::
Windows And Doors Dwg Blocks
type:
Gold
Uploaded by:
Eiz
Luna

