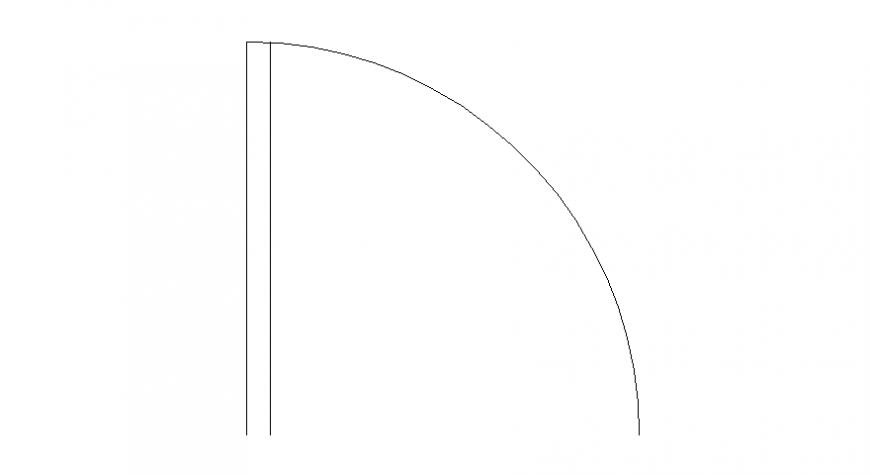2d drawing details of door design plan autocad file
Description
2d drawing details of door design plan autocad file that shows the plan of the door and single door design details.
File Type:
DWG
File Size:
732 Bytes
Category::
Dwg Cad Blocks
Sub Category::
Windows And Doors Dwg Blocks
type:
Gold
Uploaded by:
Eiz
Luna
