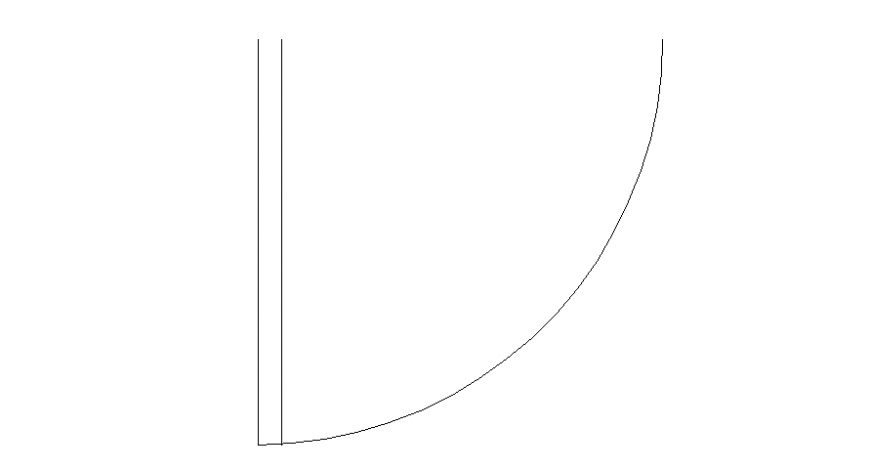Plan of door design 2d view cad blocks autocad file
Description
Plan of door design 2d view cad blocks autocad file that shows the plan of the door and single door design details.
File Type:
DWG
File Size:
558 Bytes
Category::
Dwg Cad Blocks
Sub Category::
Windows And Doors Dwg Blocks
type:
Gold
Uploaded by:
Eiz
Luna

