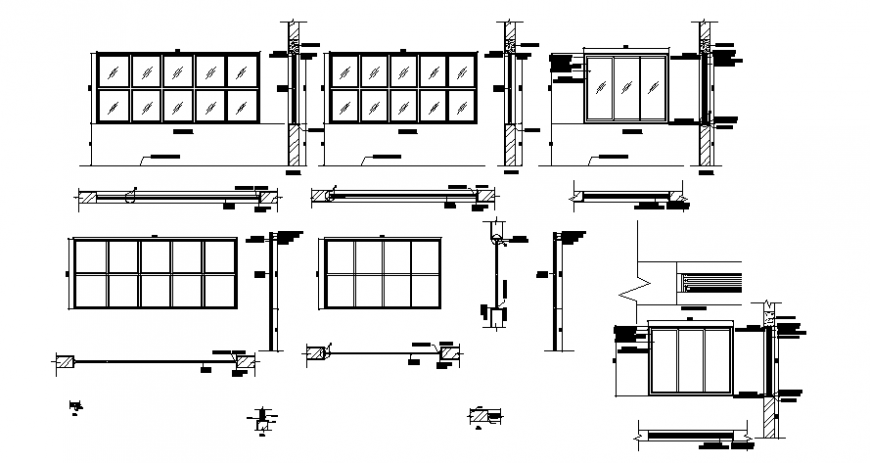Window framing design 2d view CAD drawings autocad file
Description
Window framing design 2d view CAD drawings autocad file taht shows difefrent types of window design with dimension details and shape size details of window.Different sides elevation details of window alos shown in drawings.
File Type:
DWG
File Size:
152 KB
Category::
Dwg Cad Blocks
Sub Category::
Windows And Doors Dwg Blocks
type:
Gold
Uploaded by:
Eiz
Luna

