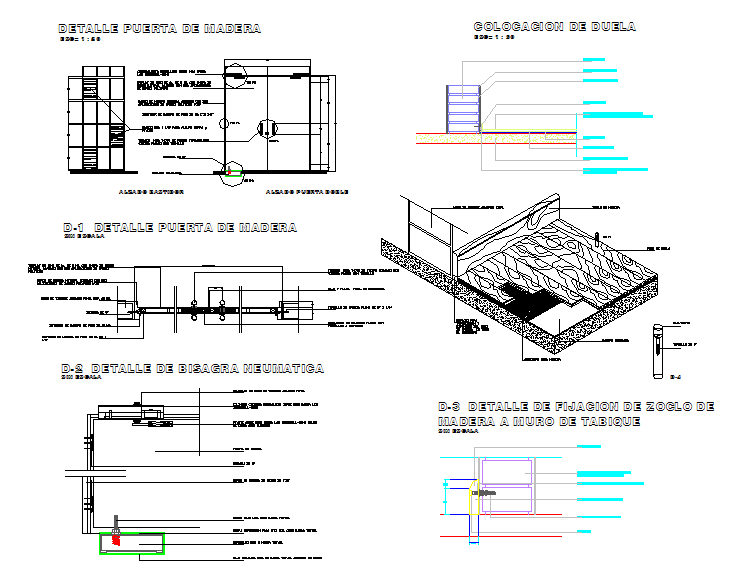Door Design
Description
This Door Design Draw in autocad format. Door Design Detail, Door Design DWG file, Door Design Download file.
File Type:
DWG
File Size:
131 KB
Category::
Dwg Cad Blocks
Sub Category::
Windows And Doors Dwg Blocks
type:
Gold

Uploaded by:
Eiz
Luna
