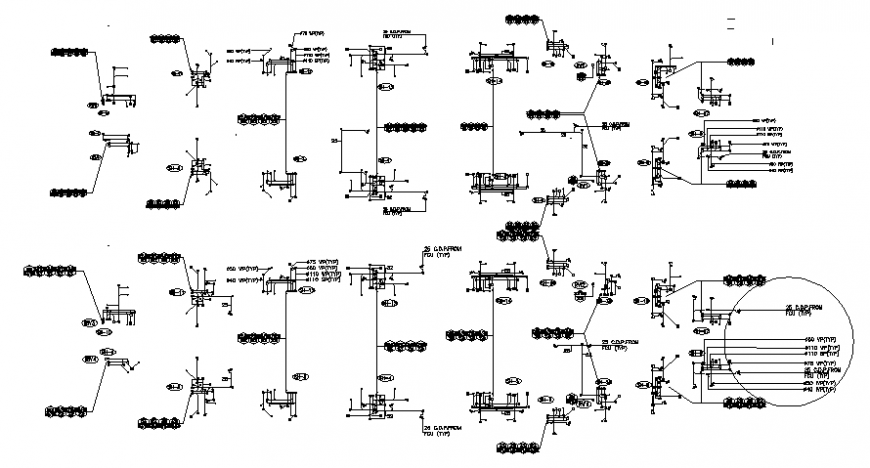Electrical wirings block details drawings 2d view autocad file
Description
Electrical wirings block details drawings 2d view autocad file that shows electrical wirings details and fuse circuits details. Transmitter details and insulator wth other electrical blocks details also shown in drawings.
Uploaded by:
Eiz
Luna

