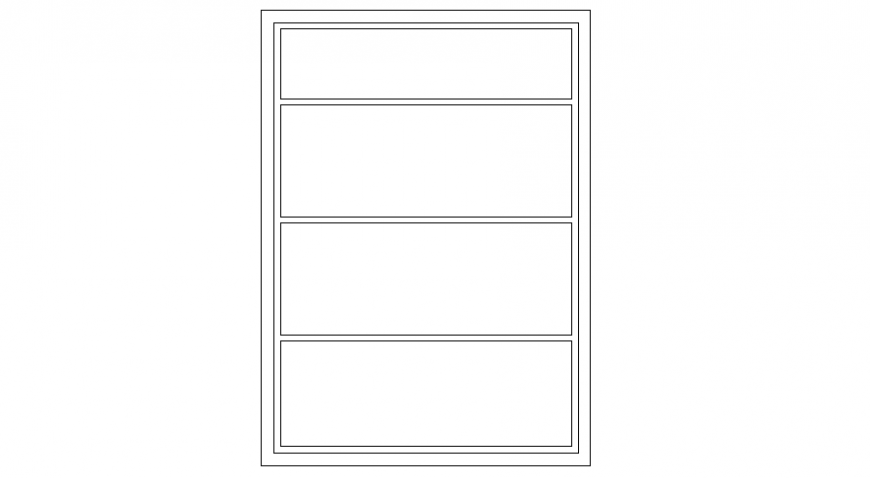Window blocks drawings 2d view elevation autocad file
Description
Window blocks drawings 2d view elevation autocad file taht shows window design frame line drawings details in autocad drawing.
File Type:
DWG
File Size:
2 KB
Category::
Dwg Cad Blocks
Sub Category::
Windows And Doors Dwg Blocks
type:
Gold
Uploaded by:
Eiz
Luna

