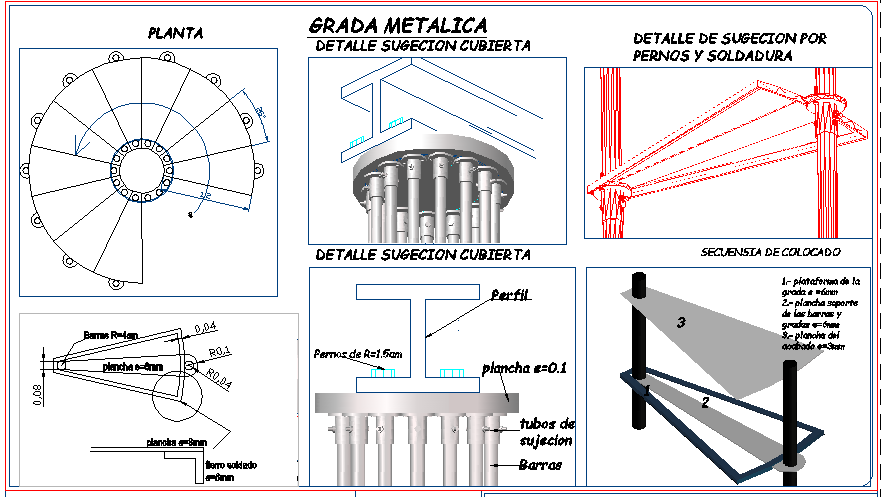Stair detail
Description
This stair design draw in autocad format.Stair detail Download file, Stair detail Design, Stair detail DWG file Download.
File Type:
DWG
File Size:
313 KB
Category::
Mechanical and Machinery
Sub Category::
Elevator Details
type:
Gold

Uploaded by:
Jafania
Waxy

