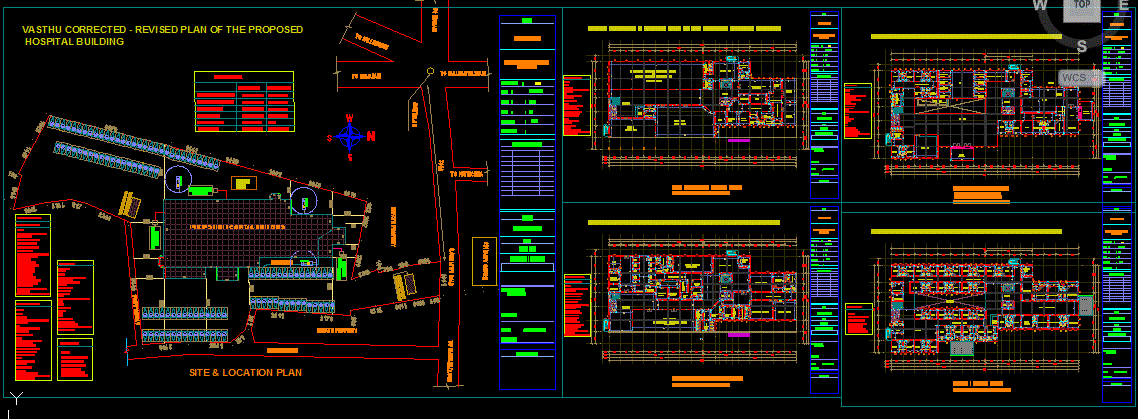Proposed Hospital Building DWG CAD Drawing Design Layout File
Description
The Proposed Hospital Building DWG CAD drawing file presents a complete and professionally designed architectural plan incorporating Vasthu corrections and modern hospital design principles. This detailed AutoCAD file includes the site and location plan, first and second basement floor plans, ground floor plan, and second-floor plan each carefully designed for functionality, accessibility, and patient safety. Every level highlights essential areas such as emergency units, operation theatres, consultation rooms, waiting areas, and service zones, ensuring an efficient workflow throughout the facility.
The drawing provides accurate spatial organization, structural grid lines, and circulation paths, making it an excellent reference for architects, civil engineers, and structural consultants. With detailed dimensioning and Vasthu-compliant orientation, the layout enhances natural ventilation, lighting, and spatial balance. The inclusion of basement floors allows for optimized parking and service utilities, improving the overall efficiency of the design. This DWG file is fully compatible with AutoCAD, Revit, and other 3D model software, allowing for easy customization and adaptation to project needs. Perfect for professionals and students alike, this hospital building CAD drawing saves time, improves accuracy, and provides a clear framework for creating modern healthcare facilities that combine design functionality with engineering precision.
Uploaded by:
