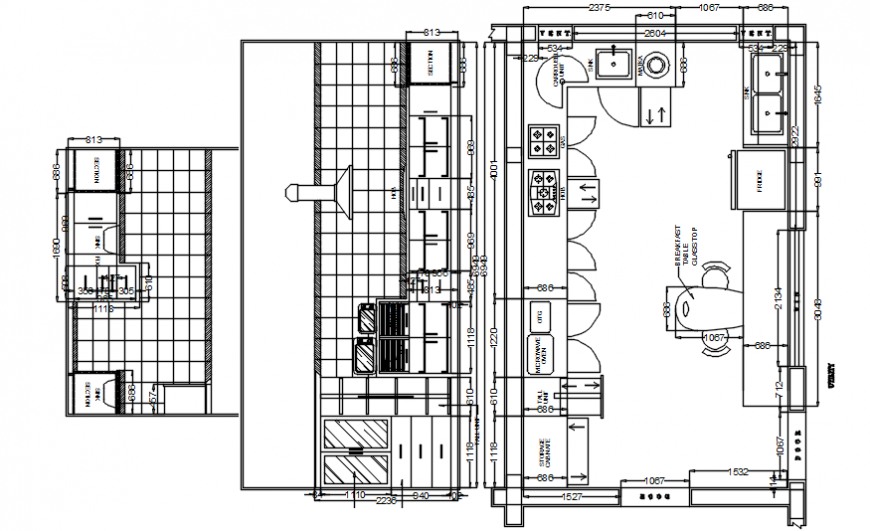Top view plan kitchen and elevation
Description
Top view plan kitchen and elevationhere there is wash basin detail, platform detail, gas-stove detail, drawer and cabinet detail, fridge and faucet and tap detail, wooden furniture detail.
Uploaded by:
Eiz
Luna

