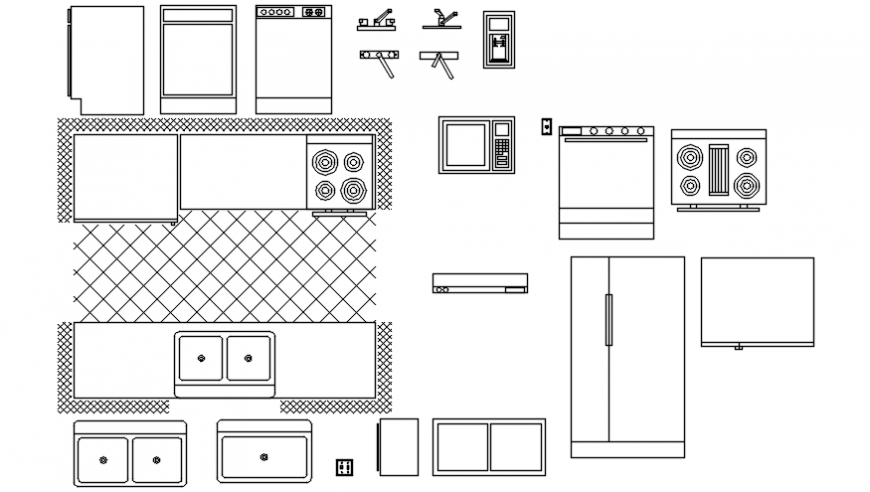Kitchen Furnishing cad block detail
Description
Kitchen Furnishing cad block detail. here there is top elevation detail of wash basin , stone and fridge details in 2d auto cad format
File Type:
DWG
File Size:
49 KB
Category::
Dwg Cad Blocks
Sub Category::
Cad Logo And Symbol Block
type:
Gold
Uploaded by:
Eiz
Luna
