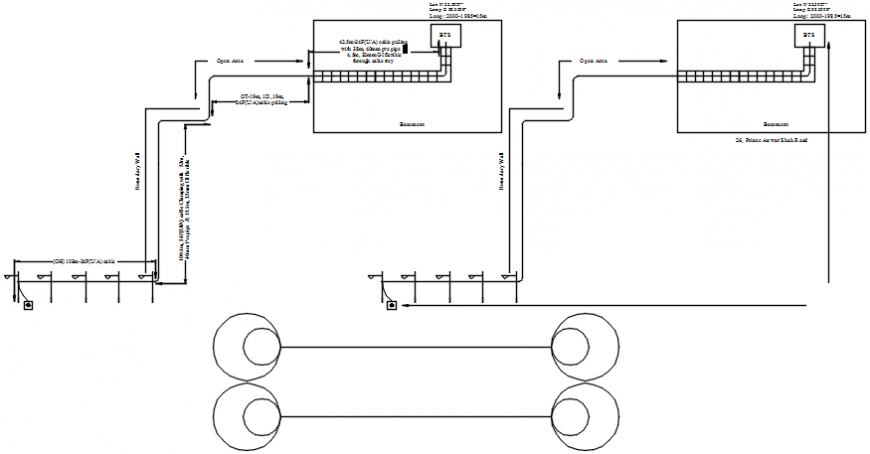Ducting sectional detail model
Description
Ducting sectional detail model. here there is ducting sectional detail of a kitchen plumbing site in auto cad format
File Type:
DWG
File Size:
109 KB
Category::
Dwg Cad Blocks
Sub Category::
Autocad Plumbing Fixture Blocks
type:
Gold
Uploaded by:
Eiz
Luna
