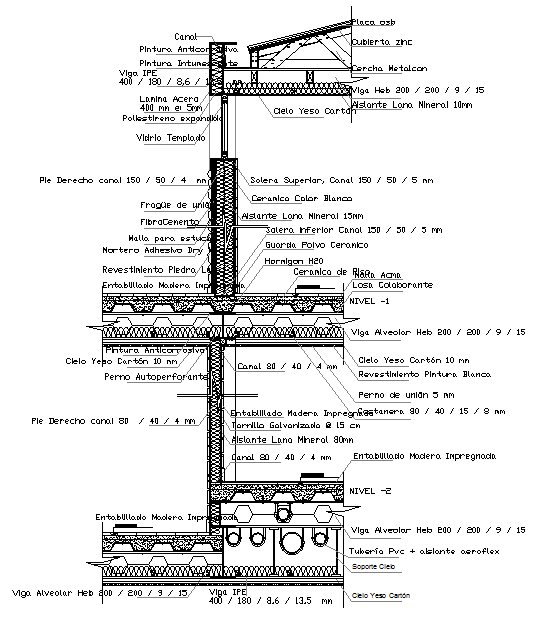Slab Detail
Description
This Slab Design Draw in autocad format. Slab Detail Download file, Slab Detail Design file, Slab Detail DWG file.
File Type:
DWG
File Size:
153 KB
Category::
Structure
Sub Category::
Section Plan CAD Blocks & DWG Drawing Models
type:
Gold

Uploaded by:
Harriet
Burrows
