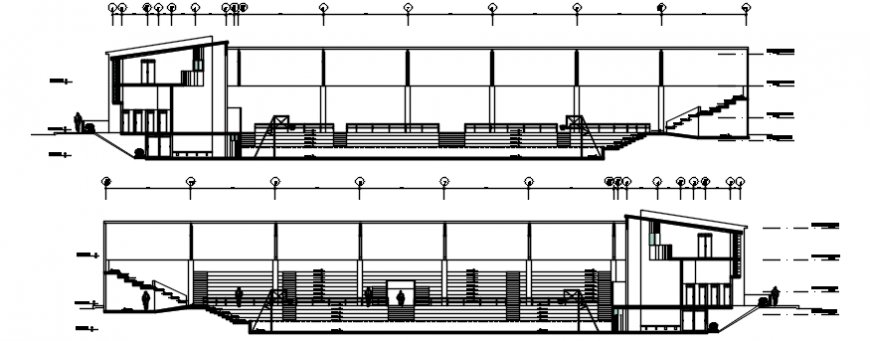Sports playground area audience seating arrangement autocad file
Description
Sports playground area audience seating arrangement autocad file that shows audience seating arrangements details with building details and dimension hidden line details.
Uploaded by:
Eiz
Luna

