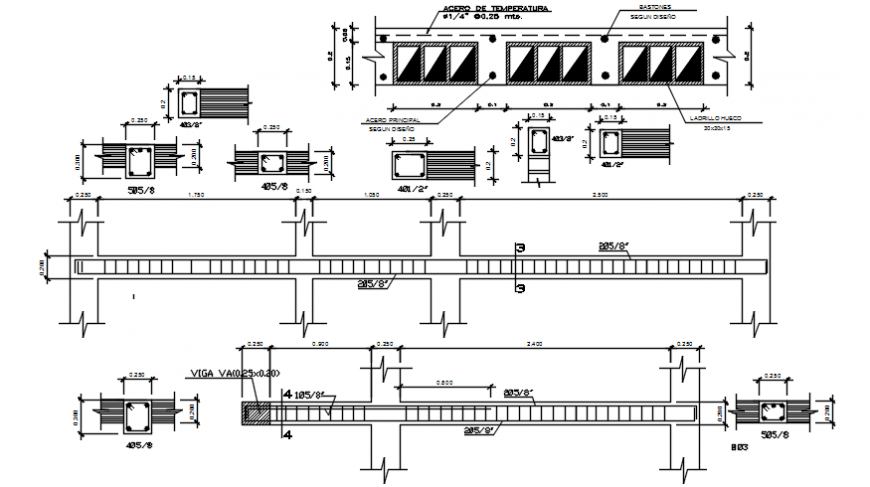Construction RCC Blocks 2D CAD Drawing DWG File Format
Description
2d view construction blocks of RCC structure CAD drawings dwg file that shows water tank details with dimension and water electric motor details along with pipe system details and dimension pipe brackets details. water tank capacity details also shown in drawings.
File Type:
3d max
File Size:
1.6 MB
Category::
Construction
Sub Category::
Reinforced Cement Concrete Details
type:
Gold
Uploaded by:
Eiz
Luna

