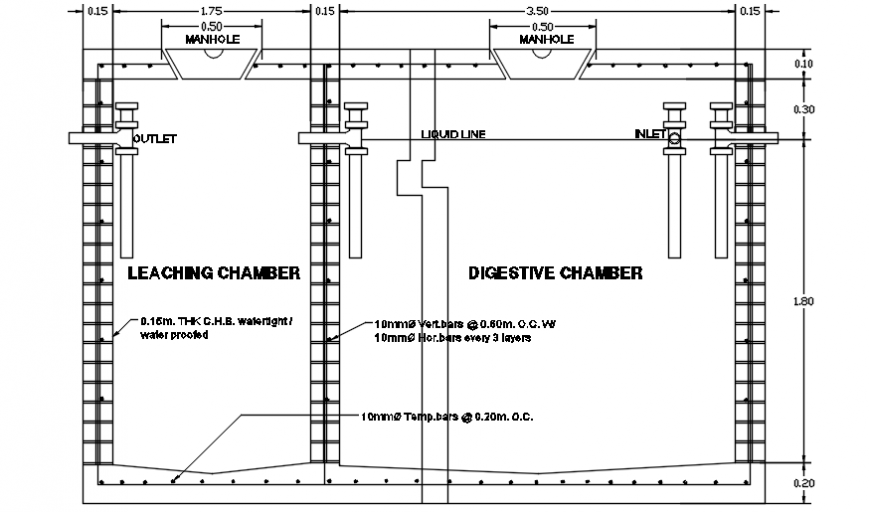Digestive chamber of sewage tank 2d view dwg file
Description
Digestive chamber of sewage tank 2d view dwg file that shows manhole details with reinforcement details in tension and compression zone with tank dimension and capacity details. sewage pipe blocks and other details also shown in drawings.
File Type:
DWG
File Size:
187 KB
Category::
Dwg Cad Blocks
Sub Category::
Sanitary CAD Blocks And Model
type:
Gold
Uploaded by:
Eiz
Luna

