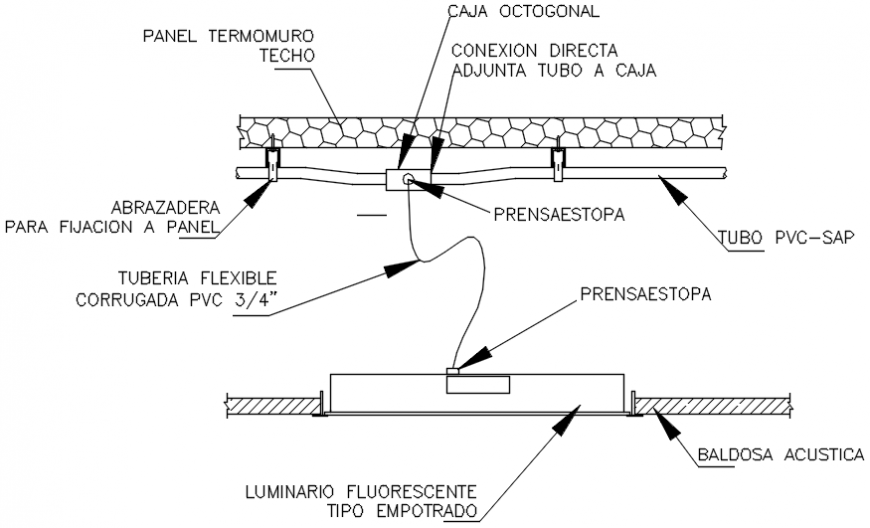Fluorescent light pole drawings 2d view electrical blocks dwg autocad file
Description
Fluorescent light pole drawings 2d view electrical blocks dwg autocad file that shows naming texts details with PVC pipe blocks details and welded bolted joints and connections details. Dimension and wirings details are aslo shown in drawings.
File Type:
DWG
File Size:
1.4 MB
Category::
Electrical
Sub Category::
Electrical Automation Systems
type:
Gold
Uploaded by:
Eiz
Luna

