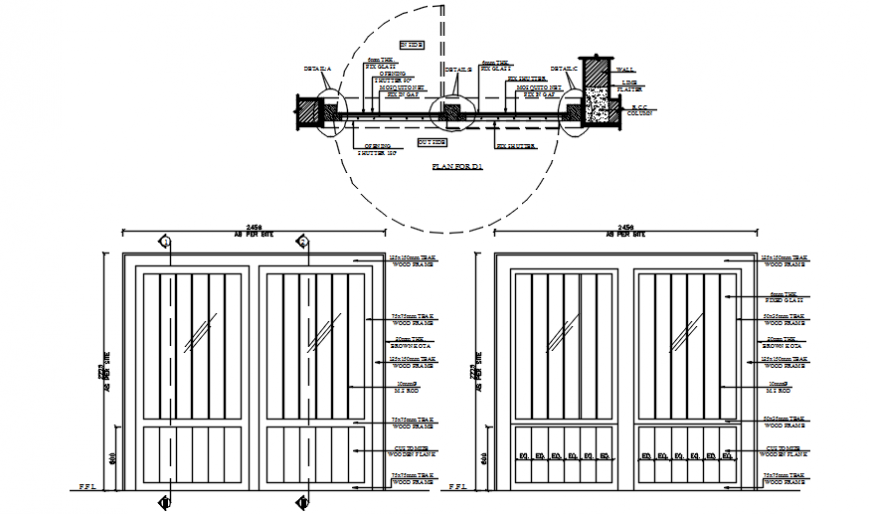Drawings details of door blocks elevation and plan dwg file
Description
Drawings details of door blocks elevation and plan dwg file that includes door blocks plan details with RCC column details and stone wall concrete masonry details along with door plan and other details also included in drawings. Section line and wall details also included in drawings.
File Type:
DWG
File Size:
288 KB
Category::
Dwg Cad Blocks
Sub Category::
Windows And Doors Dwg Blocks
type:
Gold
Uploaded by:
Eiz
Luna

