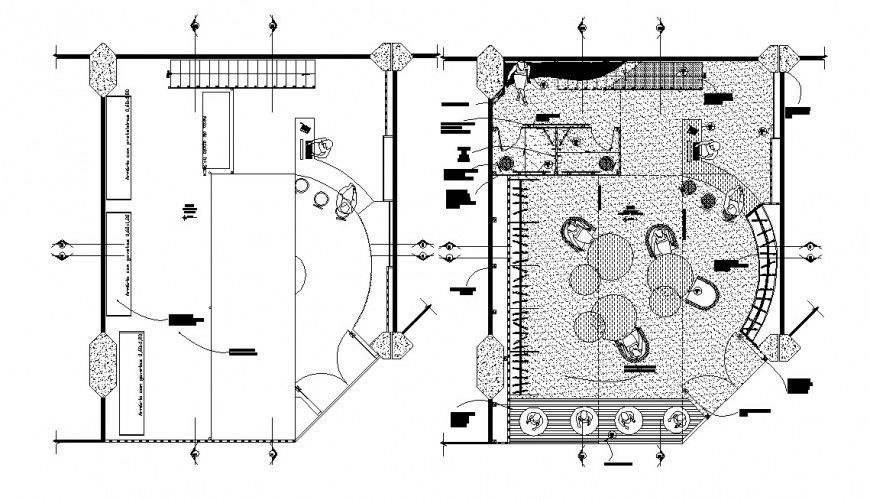Floor plan distribution details of lingerie store dwg file
Description
Floor plan distribution details of lingerie store that includes a detailed view of flooring view with doors and windows view and staircase view details, sales area, display area, dimensions details provides and much more of store details.
File Type:
DWG
File Size:
814 KB
Category::
Interior Design
Sub Category::
Showroom & Shop Interior
type:
Gold
Uploaded by:
Eiz
Luna
