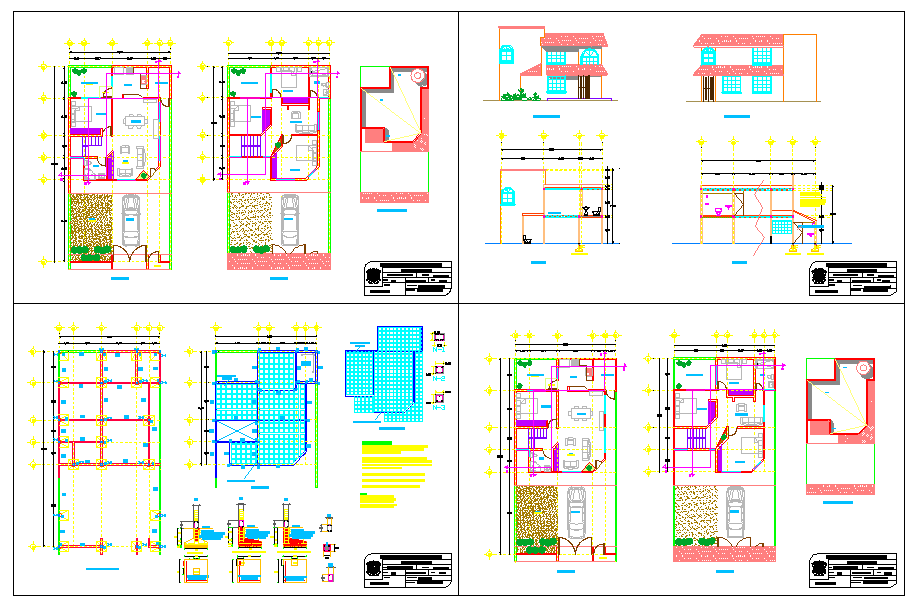Family House Project
Description
Family House Project Design, Family House Project DWG file. Layout plan of ground floor, second floor and third floor also detailing of section plan and elevation design, its a single family house design u can learn and study this project how to draw in autocad file.Family House Project Download file.

Uploaded by:
Jafania
Waxy
