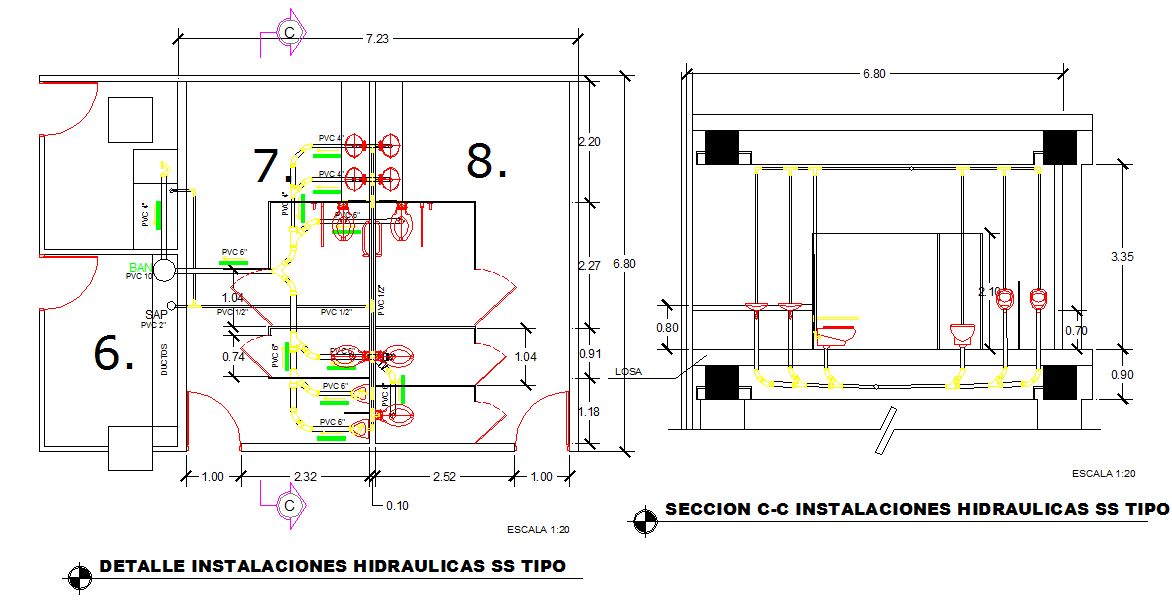Toilet Detail CAD Drawing with Water and Drainage Piping Plans
Description
This Toilet Detail CAD drawing includes comprehensive details such as the layout plan, sanitary plan, water piping plan, and drainage piping plan. Designed for architects, civil engineers, and interior designers, the file provides clear, accurate measurements for each component of the toilet system. It features the layout of toilets with precise piping details for water and drainage systems, making it essential for anyone designing or working on bathroom infrastructure.
The drawing includes sectional views and elevations, highlighting the positions of essential components such as water inlets, drains, and vents. These details are crucial for ensuring efficient plumbing systems in residential, commercial, and industrial buildings. The file also includes specifications for materials, pipe sizes, and installation guidelines, making it a valuable resource for engineers and architects using AutoCAD, Revit, or SketchUp. With its detailed measurements, this CAD drawing ensures that toilet installations are carried out accurately and efficiently.

Uploaded by:
john
kelly

