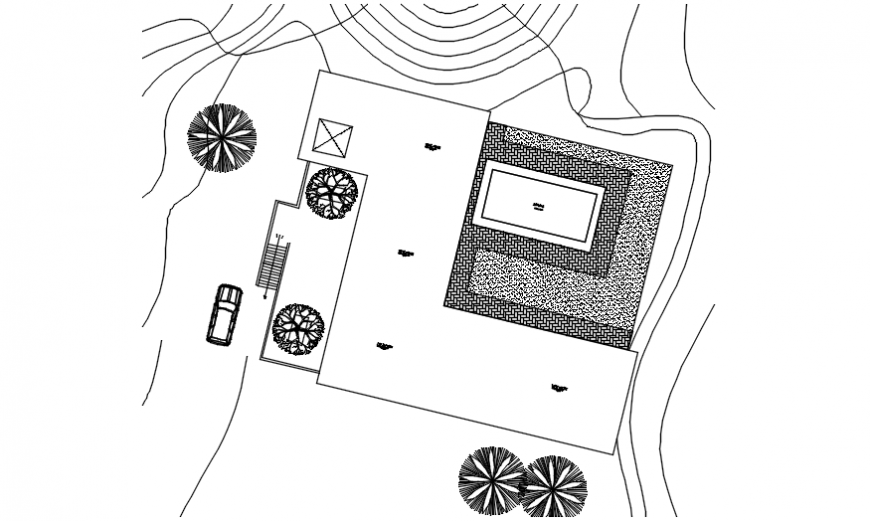2d view contour planning of area layout autocad file
Description
2d view contour planning of area layout autocad file that shows contour lines details with parking space details and vehicle blocks and landscaping details also shown in drawings.
Uploaded by:
Eiz
Luna

