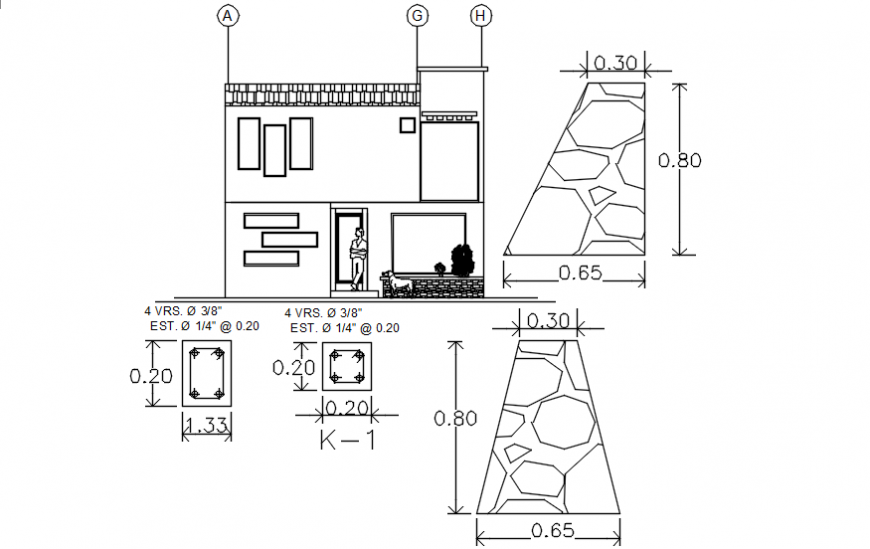2d view elevation of house with footing autocad file
Description
2d view elevation of house with footing autocad file that includes front elevation of house with leveling detials and reinforcement details in tensio and compression zone along with stone masonry details asnd dimension details.
Uploaded by:
Eiz
Luna

