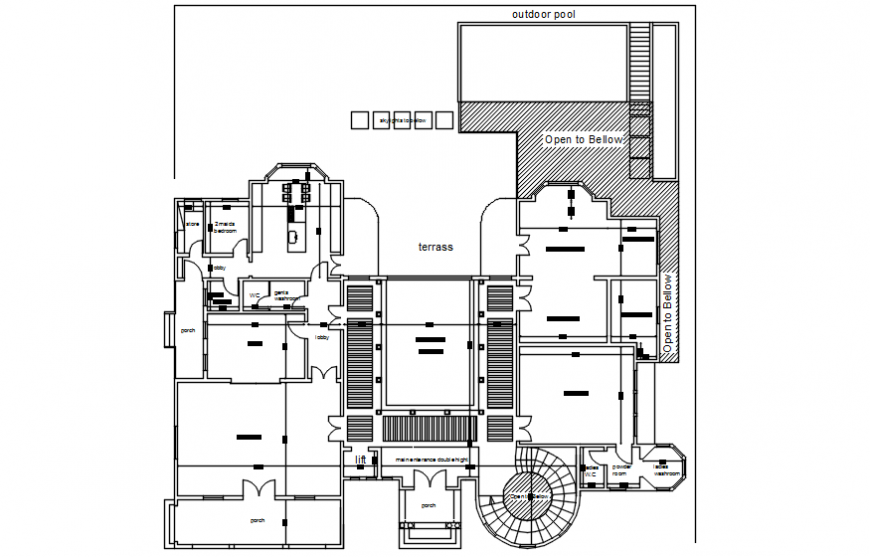2d view drawings of house floor plan autocad software file
Description
2d view drawings of house floor plan aitocad software file that includes work plan drawings detauls of house with furniture blocks detausl adn room details of kithcnen drawings room detaisl bedroom and sanitary toilet and bathroom details aslo shown in dawings. Door window blocks detailsa nd other ddetails aslo shown in drawings.
Uploaded by:
Eiz
Luna

