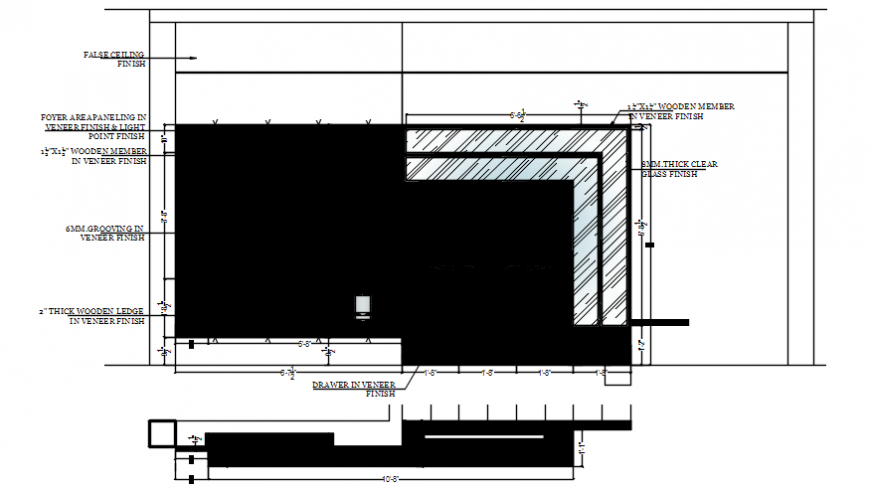Drawings details of construction blocks plan dwg file
Description
Drawings details of construction blocks plan dwg file that includes details with wall flooring details and false ceiling along with the wooden frame and other details of structure.
File Type:
DWG
File Size:
280 KB
Category::
Construction
Sub Category::
Construction Detail Drawings
type:
Gold
Uploaded by:
Eiz
Luna
