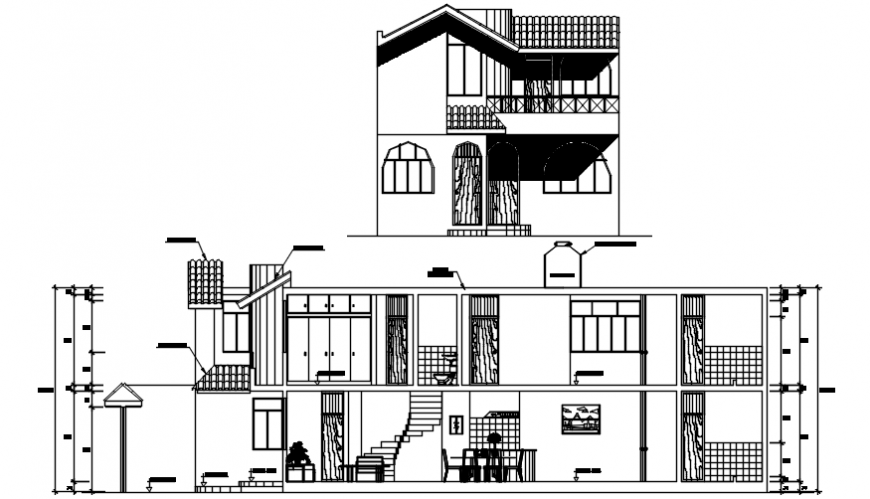Elevation and sectional drawings details of housing dwg autocad file
Description
Elevation and sectional drawings details of housing dwg autocad file that includes house sectional drawings with house front elevation details with staircase details and floor level details and leveling details and door window blicks details also shown in drawings.
Uploaded by:
Eiz
Luna
