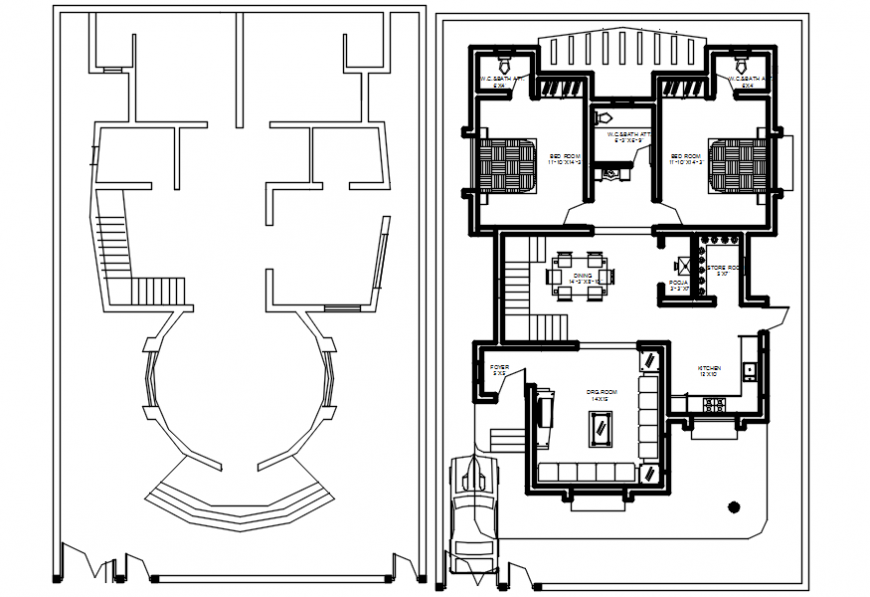Top view house plan layout
Description
Top view house plan layout . Spacing concept of house. here there is top view layout plan of spacing concept of =in 2d and layout plan of a house,containing furniture details,sofa, dining, plantation etcin auto cad format
Uploaded by:
Eiz
Luna
