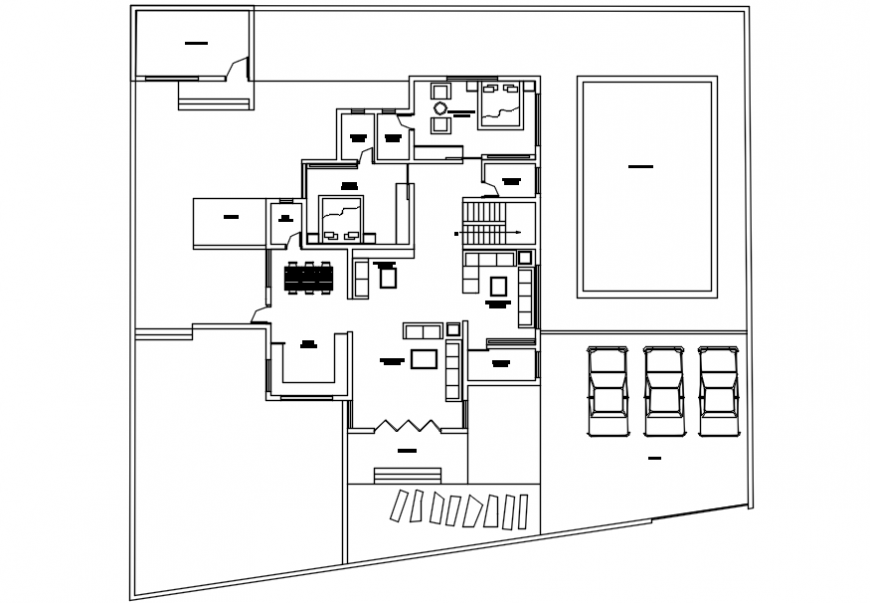Architecture layout top view plan detail and furniture detail
Description
Modern house top view plan. here there is top view house plan showing living area details, gym concept design, car parking area and bedroom furniture detailing
Uploaded by:
Eiz
Luna
