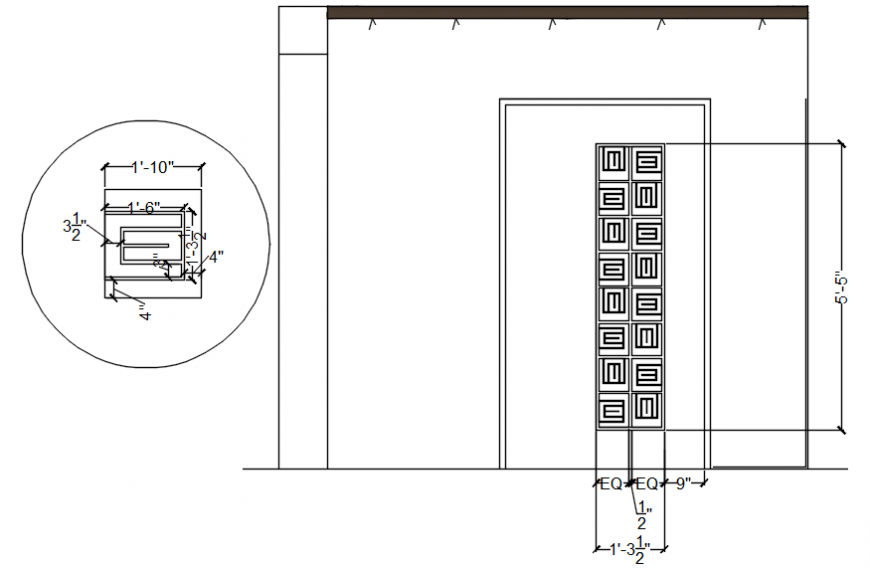Door front 2d model detail
Description
Door front 2d model detail. here there is front 2d front laser cutting design of door is shown in auto cad format
File Type:
DWG
File Size:
53 KB
Category::
Dwg Cad Blocks
Sub Category::
Windows And Doors Dwg Blocks
type:
Gold
Uploaded by:
Eiz
Luna
