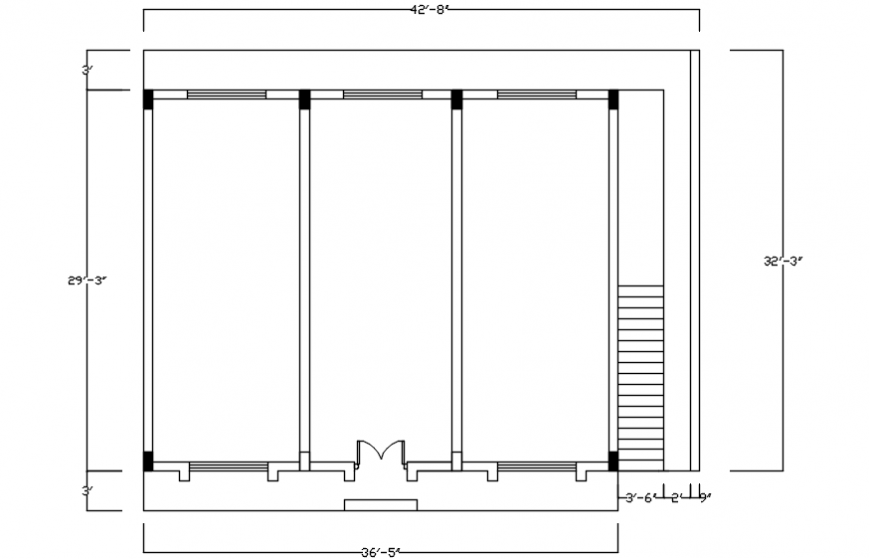Top view door entrance detail
Description
Top view door entrance detail. here there is top view plan of door and spacing detail in auto cad format
File Type:
DWG
File Size:
24 KB
Category::
Dwg Cad Blocks
Sub Category::
Windows And Doors Dwg Blocks
type:
Gold
Uploaded by:
Eiz
Luna
