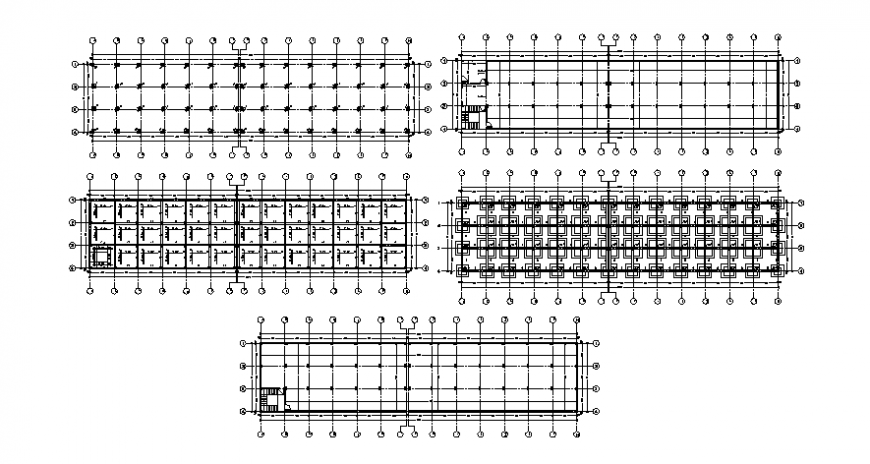Foundation plan and details of building dwg autocad file
Description
Foundation plan and details of building dwg autocad file that shows foundation footing structure details with dimension hidden lines details also shown in drawings.
Uploaded by:
Eiz
Luna

