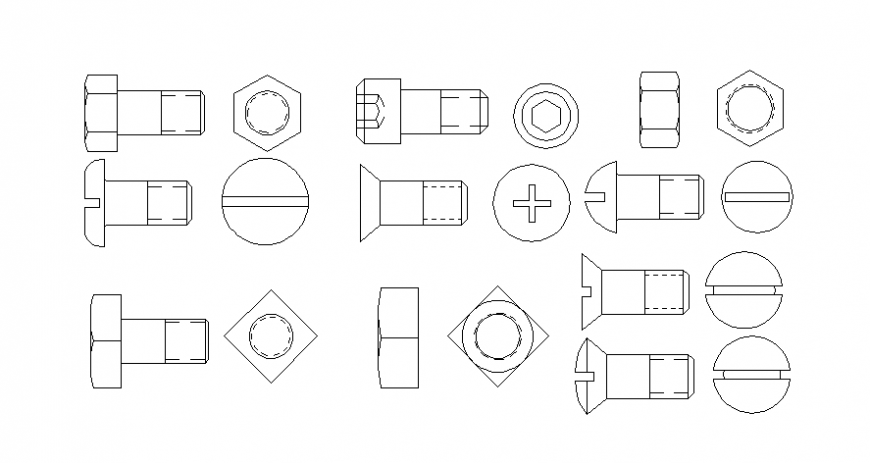CAD drawing of mechanical unit blocks 2d view autocad file
Description
CAD drawing of mechanical unit blocks 2d view autocad file that shows nut bolt fasteners details with different sides of elevation and nut bolt head and treads details.
File Type:
DWG
File Size:
32 KB
Category::
Mechanical and Machinery
Sub Category::
Mechanical Engineering
type:
Gold
Uploaded by:
Eiz
Luna

