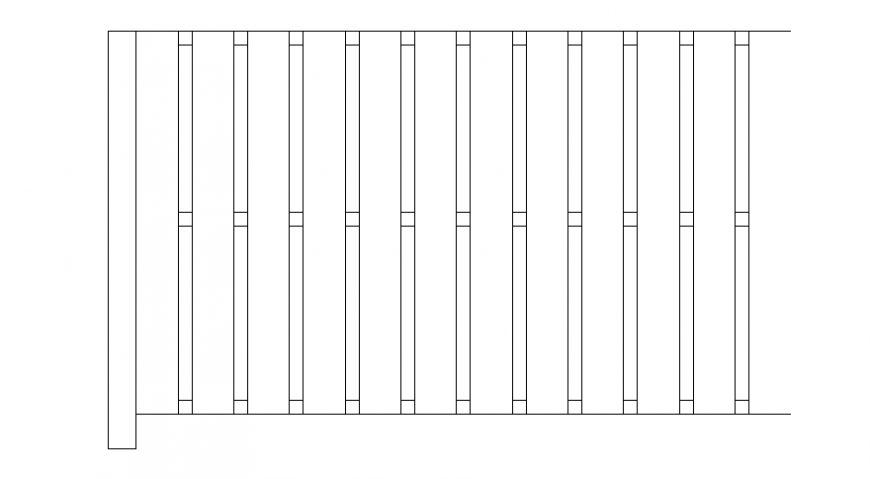CAD 2d drawings of railing blocks dwg autocad file
Description
CAD 2d drawings of railing blocks dwg autocad file that includes line drawings of the railing with welded joints and connections details.the top elevation of the railing is shown in drawings.
File Type:
DWG
File Size:
4 KB
Category::
Construction
Sub Category::
Construction Detail Drawings
type:
Gold
Uploaded by:
Eiz
Luna

