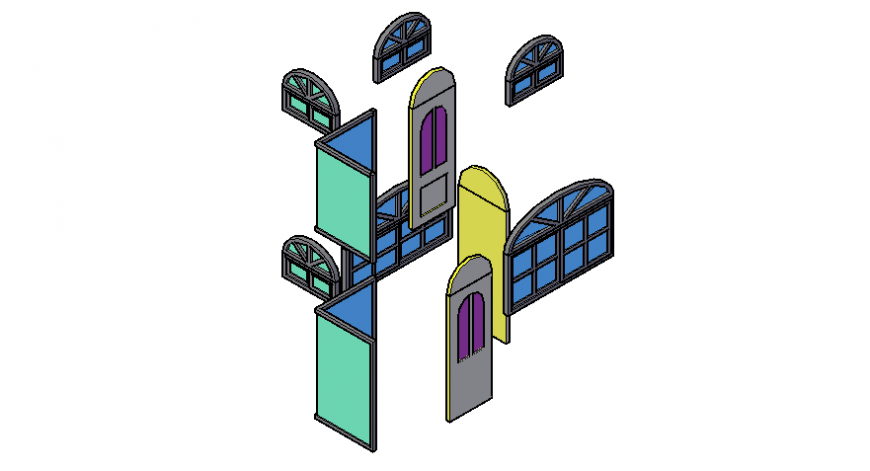Various window and door frame design drawings 3d model dwg file
Description
Various window and door frame design drawings 3d model dwg file that includes an isometric view of the door and window design blocks with hatching grid lines details.
File Type:
DWG
File Size:
201 KB
Category::
Dwg Cad Blocks
Sub Category::
Windows And Doors Dwg Blocks
type:
Gold
Uploaded by:
Eiz
Luna

