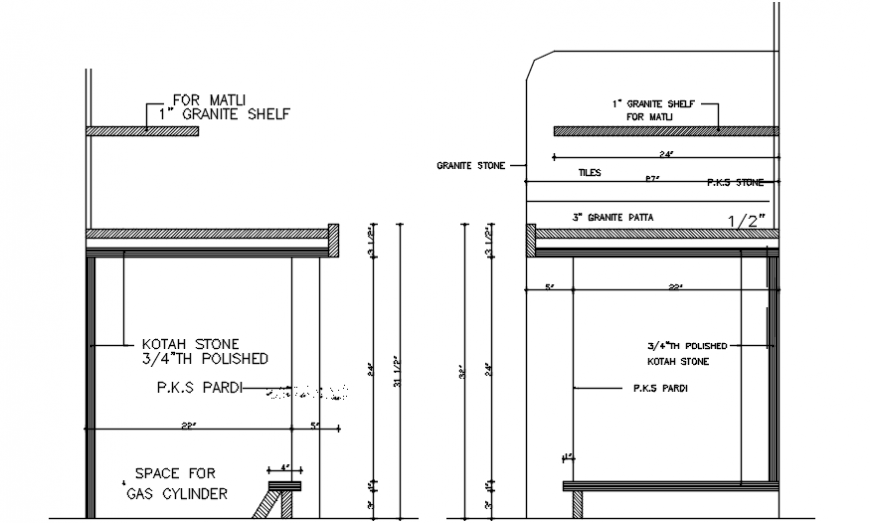Sink stone platform sectional detail
Description
Sink stone platform sectional detail. Sink 2d sectional detail. here there is 2d sectional detaail of sink with side view of sink and measurements shown with stone polishing detail in auto cad format
File Type:
DWG
File Size:
38 KB
Category::
Dwg Cad Blocks
Sub Category::
Sanitary CAD Blocks And Model
type:
Gold
Uploaded by:
Eiz
Luna
